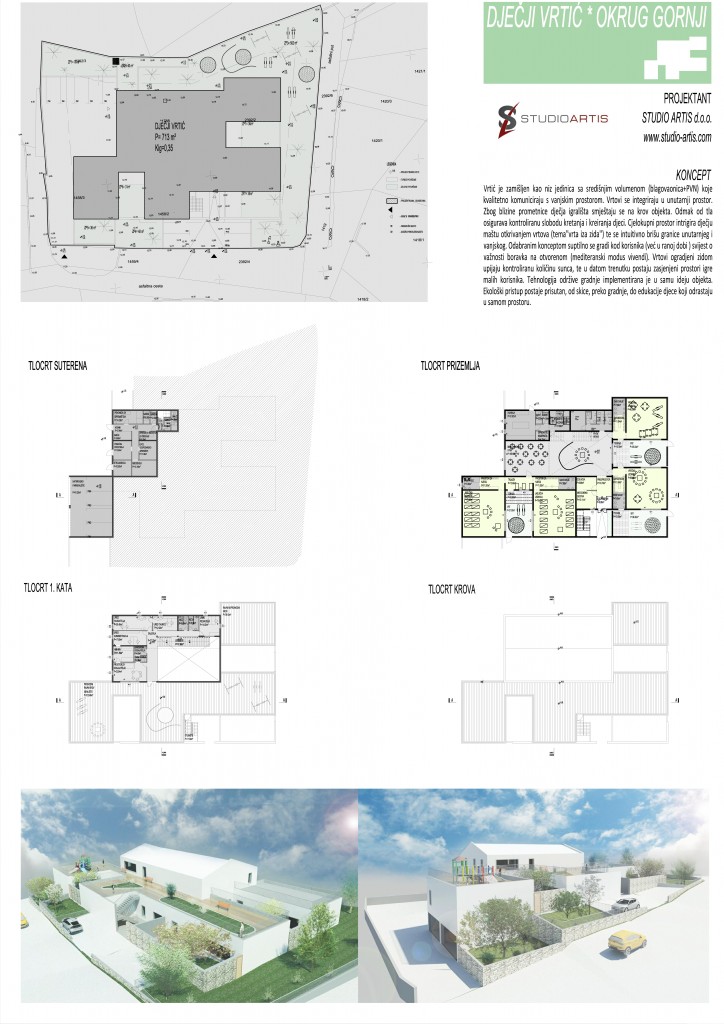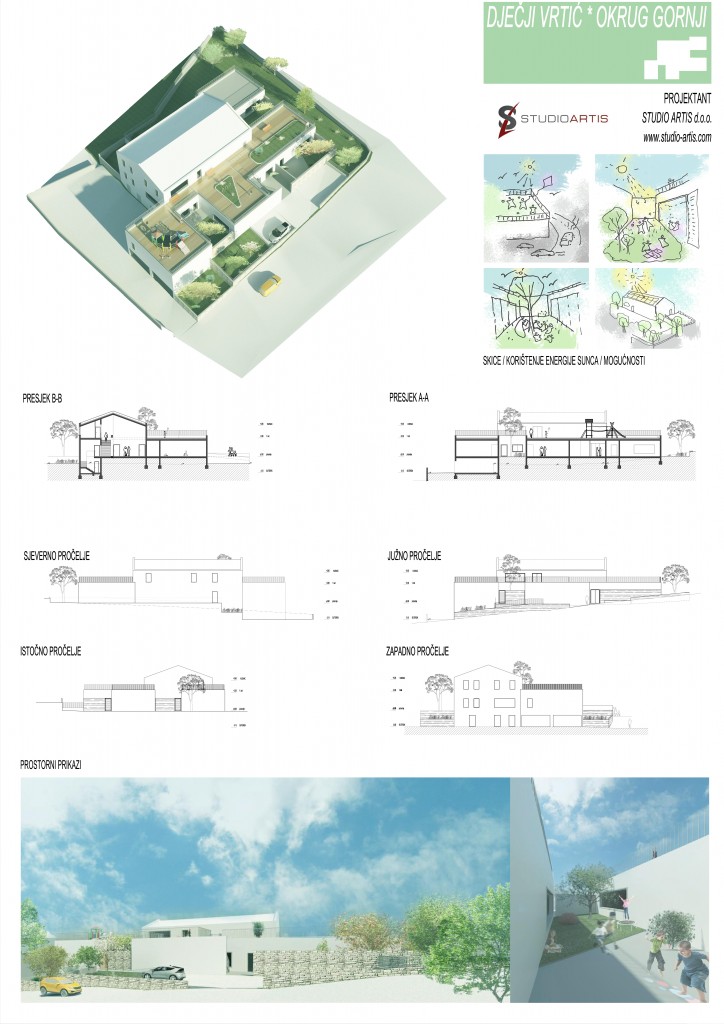DVO’01
Project Info
Date: 2015.
Location: Čiovo
CONCEPT
The kindergarten is designed as a series of units with central space capacity (dining room + PVN) which efficiently communicate with exterior. Gardens are integrated into the interior space. Due to hazardous proximity of roads, children playgrounds are integrated on the roof of the structure. Ground clearance provides controlled freedom of children movement. Children imagination is intrigued by discovering gardens (theme “garden behind the wall”) in a way that boundaries of internal and external are being intuitively erased. By such concept user (from it’s earliest age) subtly grows awareness of the importance of being outdoors (Mediterranean modus vivendi). Walled gardens absorb controlled amount of sun, and at a given moment become shadowed places suitable for children playing. Sustainable building technology is implemented in the very idea of the object. The ecological approach is present from the very first sketch, through construction, to the education of children who grow up in the area.



