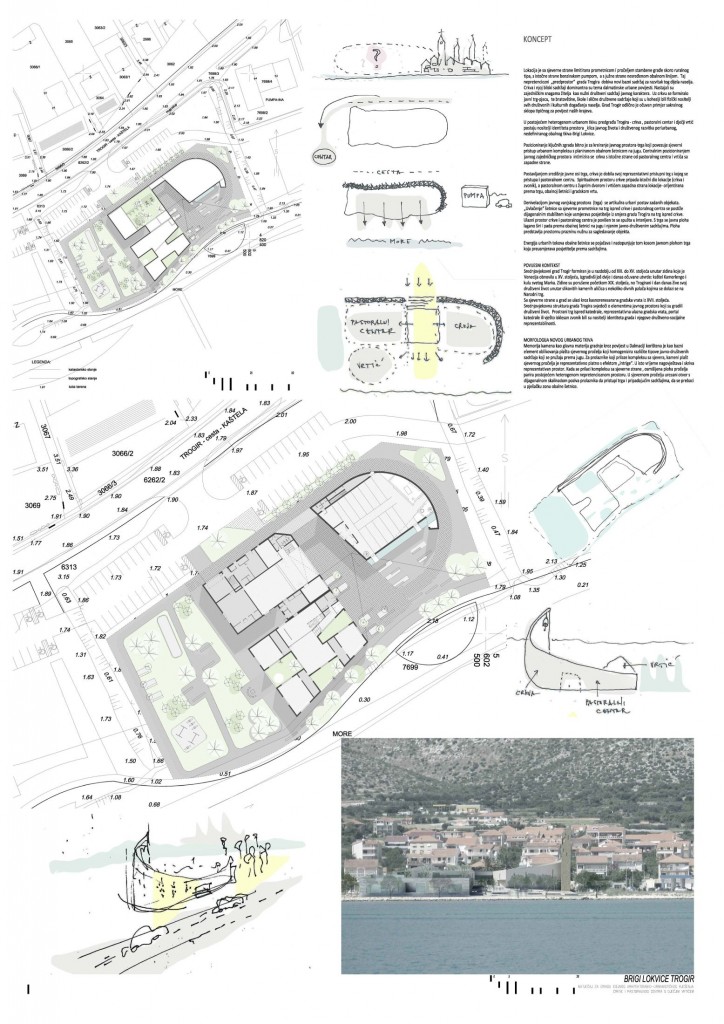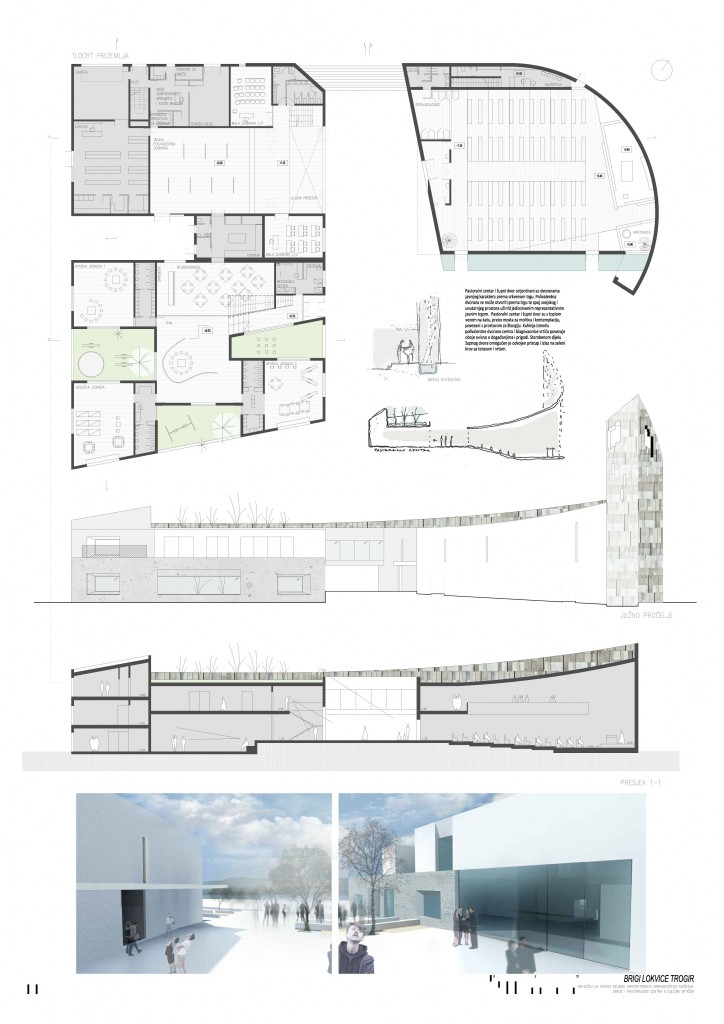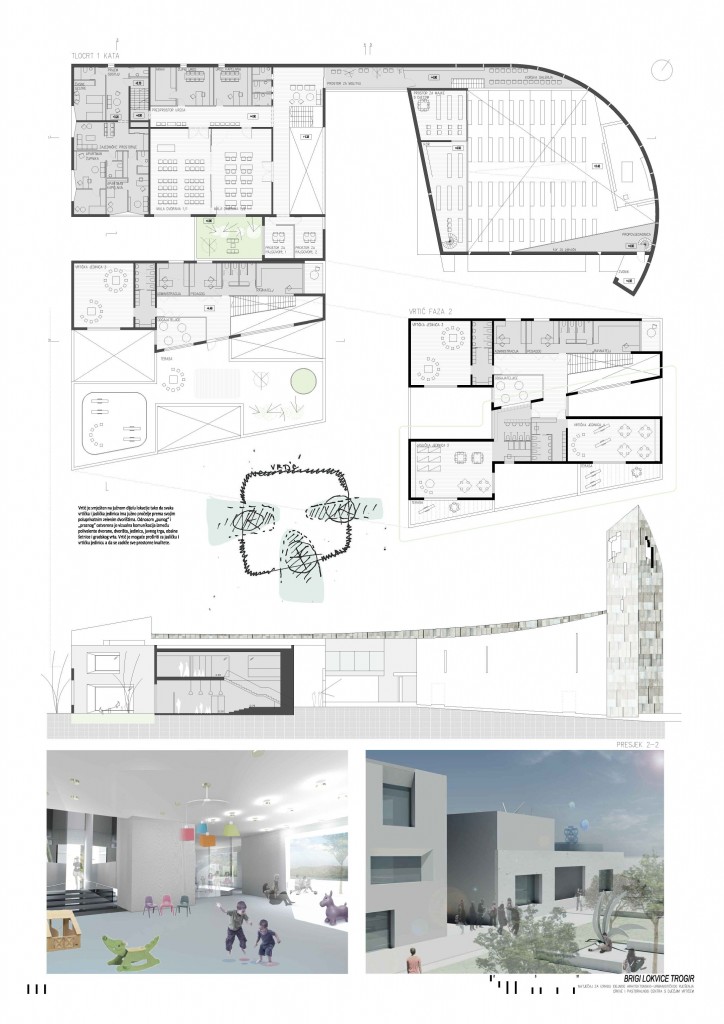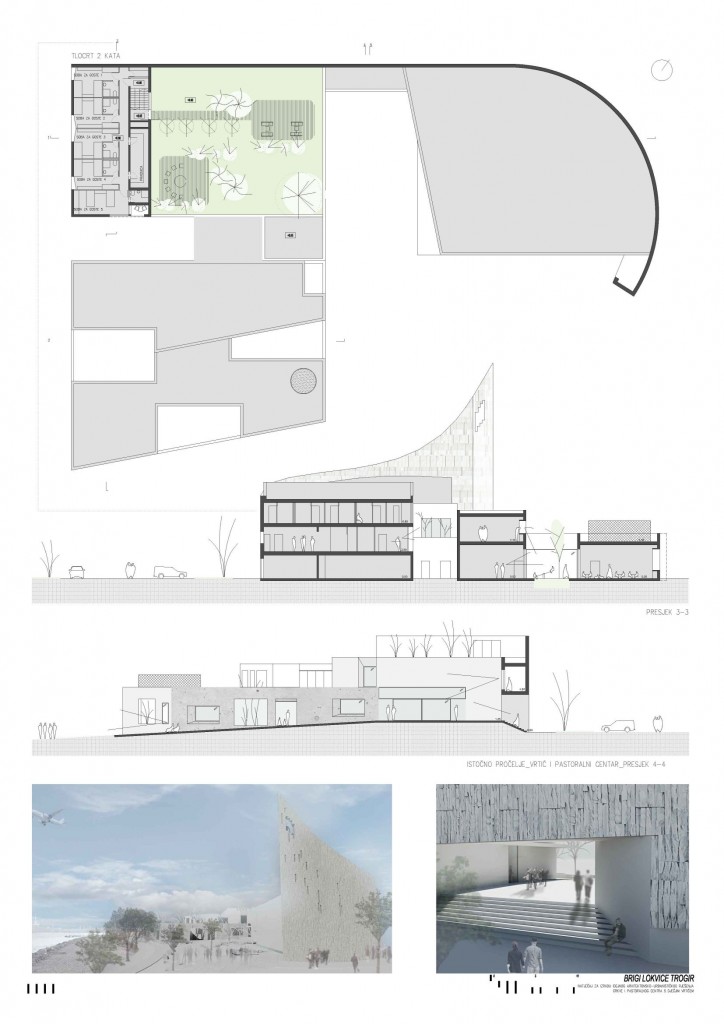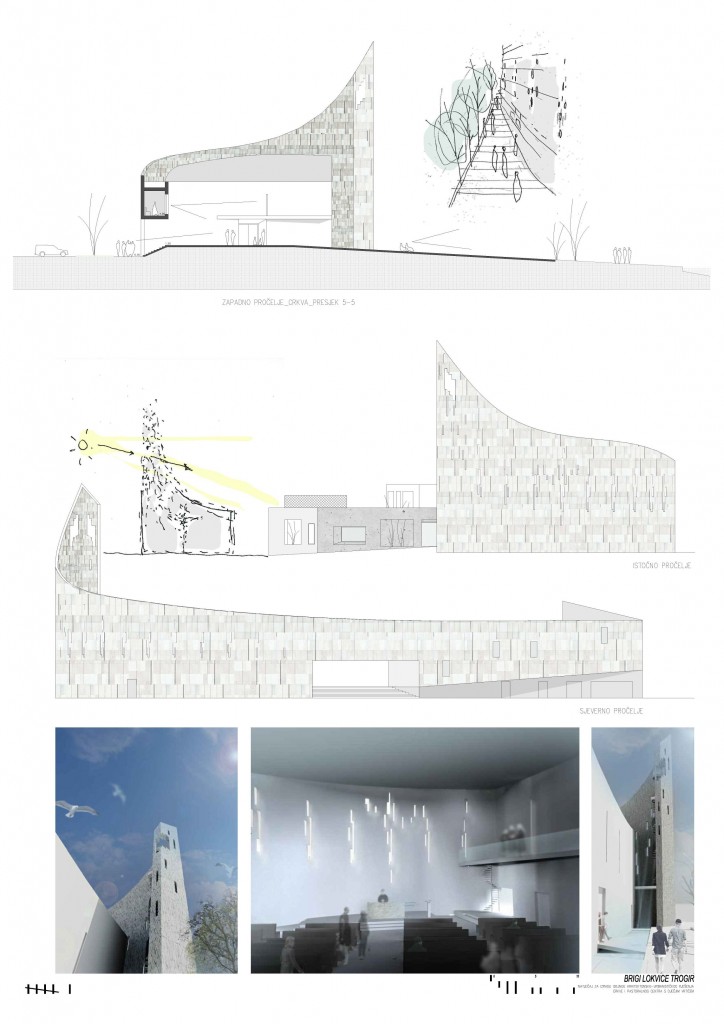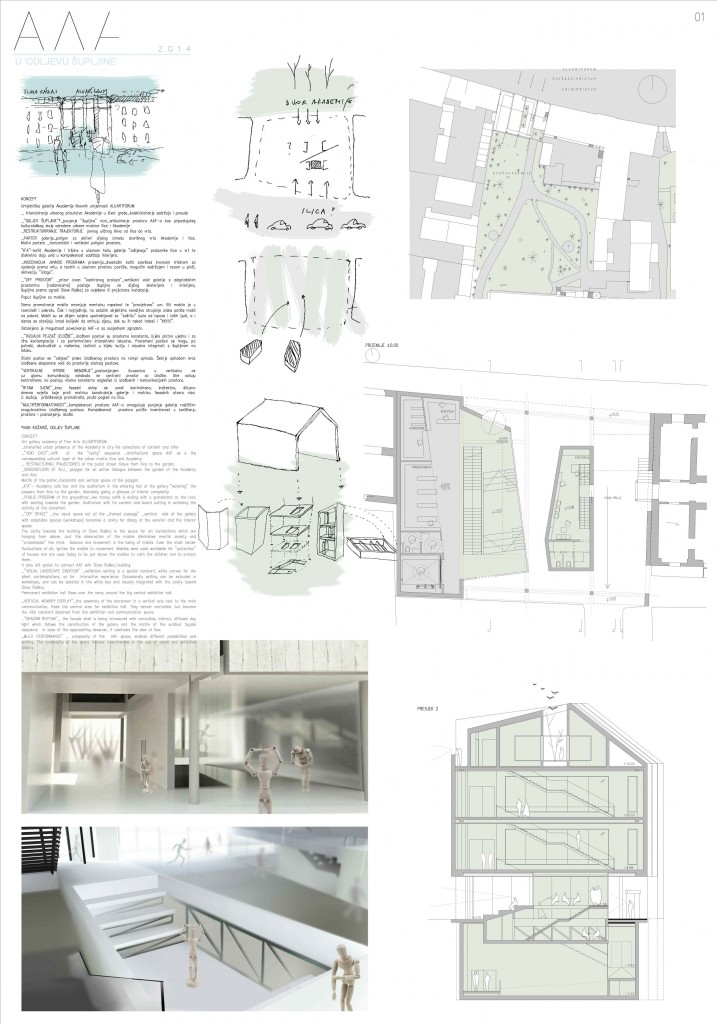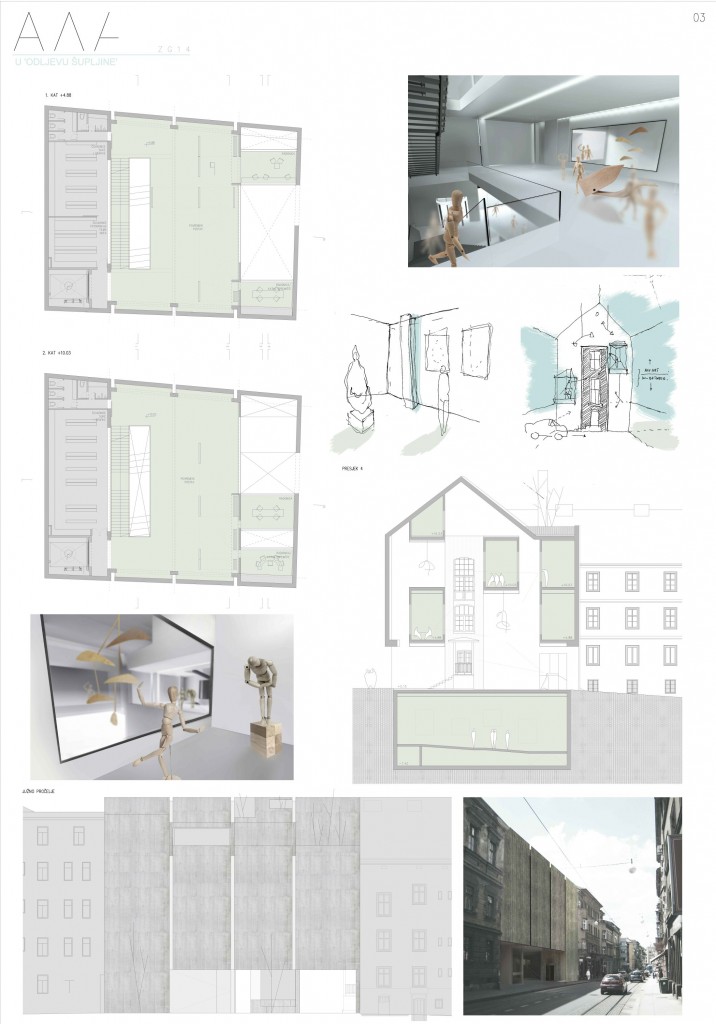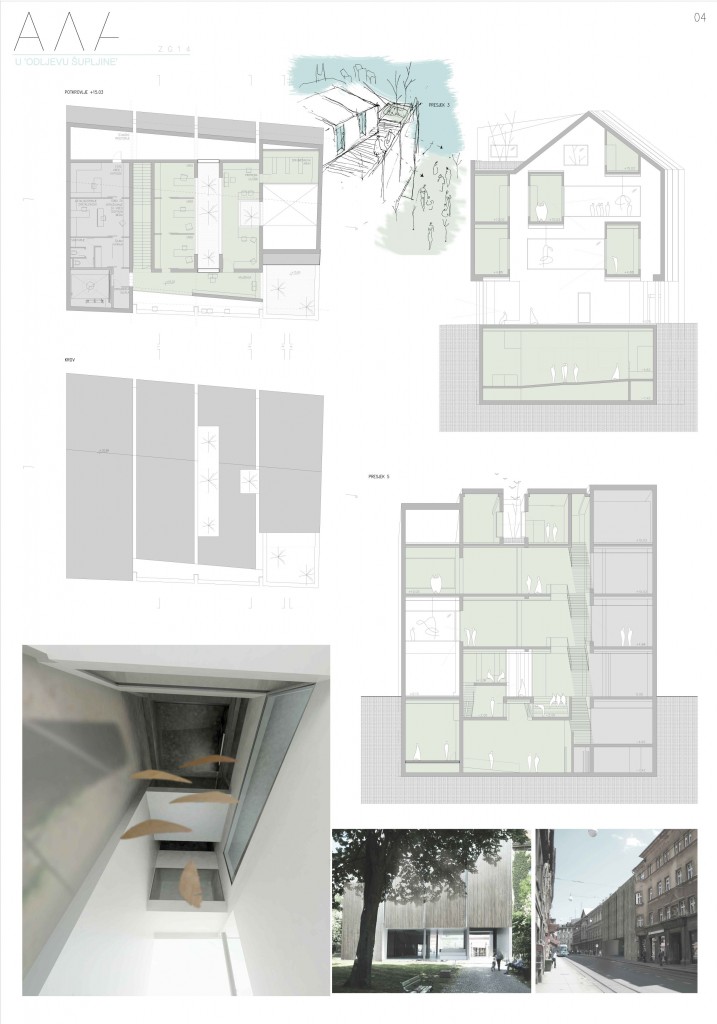Competitions
Competition Info
Client: Contest for architectural and urban conceptual design of the church and pastoral center with kindergarten the area of Brigi – Lokvice
Date: 2014
Copyright: www.studio-artis.com
Date: 2014
Copyright: www.studio-artis.com
CONCEPT
The location is defined from the north by the road and rural residential structure frontage, from the east by the gas station, and from the south by distraught coastline. This unpretentious “pre-space” to the city of Trogir, represents a new base content for the city development. Church and it’s facilities are the dominant themes of the Dalmatian urban history.This subject was raised by local residents as one of the necessary social facilities of a public space. Aside the church, various public squares were formed as well as fraternities, schools and similar public facilities that are actual holders of all social and cultural events of the city. The town of Trogir is an excellent example of preserved sacred assembly typical for the history of this region. In the existing heterogeneous urban fabric suburbs of Trogir- church, pastoral center and a kindergarten are becoming carriers of identity space _seed of public life and urban social, undefined coastal tissue-Brigi Lokvice development. Positioning of key buildings is important to be able to create a public square which connects northern entry to the urban complex with the planned coastal promenade in the south. Centering public space makes the church, on the east side of the pastoral center, and the kindergarten on the west, naturally separated. By setting the central axis of the public square, the church received its representative access square from which one can access pastoral center also. Eastern part of the site (church and bell tower) represents the spiritual church’s space, while the space on the west (which is oriented towards the square, coastal promenade and the city garden) is reserved for pastoral center with the rectory and kindergarten. Denivelation of public outdoor space (square) articulates urban setting of the given objects. Northern sidewalk to the square in front of the church and pastoral center is indented with diagonal staircase, which directs visitors from the city of Trogir on the square in front of the church. The foyer of the church and pastoral center is elevated and looking down to the interiors. From the square, the public surface slightly expands and lean toward the coastal promenade in the south and its public social content. The surface represents opening necessary for understanding the subject. Energy flows of urban coastal promenade is enhanced and complemented by the inclined public square surface that redirects visitors to the facilities.
HISTORICAL CONTEXT
The medieval town of Trogir was established in the period of XlII. to XV. century within the walls restored by Venice in the XV. century by constructed two, still preserved, fortress: Kamerlengo castel and St. Mark tower. The walls were demolished at the beginning of the XIX. century, but the citizens still use all angles of it’s social life within the Trogir’s picturesque stone streets with beautiful fortress surrounding main public square. Northern city entrance is represented with a city gate made in late renaissance style from the XVII. century. The medieval structure of Trogir testifies to the elements of the public space which made and beamed it’s social life. Spacious square in front of the cathedral, the city’s entrance gate, cathedral’s portal or skilfully carved bell tower, was carrier of the city’s identity and its social-welfare representative.
NEW URBAN TISSUE MORPHOLOGY
Stone memory used as the main building material throughout history in Dalmatia, was used also here as a base element forming the mantle of the northern facade, which homogenize the various types of public-social content extending to the south. For passers-by who approach the complex from the north, stone mantle of the northern facade is representative canvas with “intrigue” effect. At the same time, it hints and hides a representative space. When approaching the complex on the north side, well thought fronts counteracts the existing heterogeneous unpretentious space. In the northern front, engraved panel with a diagonal staircase, invites to join the market and related facilities, to switch into a pedestrian coastal zone.
Competition info
Client: Design contest solutions for Art Forum gallery, Zagreb
Date: 2014
Copyright: www.studio-artis.com
CONCEPT
Art gallery ALUARTFORUM at Academy of Fine Arts
_Intesified urban presence of the Academy in the city life _collections of content and offer
-”VOID CAST” _refill of the “cavity” sequence _architectual space AAF as corresponding cultural layer of the Ilica and Academy’s urban matrix
_RESTRUCTURING TRAJECTORIES of the public street tissue from Ilica to the garden.
_GROUNDFLOOR OF ALU_ polygon for an active dialogue between the garden of the Academy and Ilica.
Motifs of the parter_horisontal and vertical space of the polygon.
“K’A” – Academy cafe bar and the auditorium in the entering hall of the gallery “watering” the passers from Ilica to the garden, discreetly giving a glimpse of interior complexity.
_PUBLIC PROGRAM of the groundfloor_two storey caffe is ending with a grandstand on the roof, with seating towards the garden. Auditorium with this content and board cutting is achieving the activity of the storefront.
_”OFF SPACE” _ the visual space out of the “framed passage” _vertical void of the gallery with adaptable spaces (workshops) becomes a cavity for dialog of the exterior and the interior space.
The cavity towards the building of Slava Raškaj is the space for art installations which are hanging from above. Just the observation of the mobile diminishes mental anxiety and “crosschecks” the mind. Balance and movement is the being of mobile. Even the most tender fluctuations of air, ignites the mobile to movement. Mobiles were used worldwide for “protection” of houss and are used today to be put above the cradles to calm the children and to protect them.
There is also open possibility to connect AAF with Slava Raškaj building.
_”VISUAL LANDSCAPE EXHIBITION” _exibition setting is a spatial constant, white canvas for the silent contemplations, as for interactive experience. Temporary settings can be extruded in workshops, and be isolated in the white box and visually integrated with the cavity toward Slava Raškaj.
Permanent exhibition hall flows over the ramp around the big central exhibition hall.
“VERTICAL MEMORY DISPLAY” _the assembly of the storeroom in a vertical axis, besides the main communication, frees the central area for exhibition hall. They remain controlled, but become the vital constant observed from the exhibition and communication space.
“SHADOW RHYTHM” _the facade shell is being introduced with controlled, indirect, diffused day light which follows the construction of the gallery and matrix of the outdoor facade sequence. In case of the approaching observer, it overlooks the of Ilica.
“MULTI PERFORMANCE” _complexity of the AAF space, enables different possibilities and setting. The complexity of space induces inventiveness in the use of space and exhibition display.

